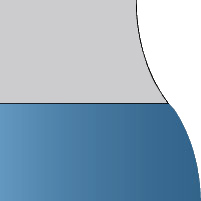|
List Price:
$380,000
Street #:
1403
Address:
Redwood Court
City:
Canon City
County:
FREMONT
State:
CO
ZipCode:
81212
Directional:
Bedroom:
3
Full Bath:
1
Half Bath:
0
3/4 Baths:
1
Area:
Canon
Subdivision:
HERITAGE FARMS SUB
Elementary School:
LINCOLN
Protective Covenant:
Type/Style:
Ranch
Garage/Carport:
2 Car Garage, Attached Garage
Fireplace:
None
Acreage Range:
Less than .5 Acres
Lot Dimensions:
74 x 107
Year Built:
1993
Year Remodeled:
220:
Entry Dimensions:
5.5 x 4.5
Living Rm Dimensions:
12 x 198
Dining Rm Dimensions:
11.7 x 13.5
|
Kitchen Dimensions:
14.10 x 12.8
Family Rm Dimensions:
13.5 x 13.9
Rec Rm Dimensions:
0
Master Bedroom Dimensions:
12.8 x 15
Bedroom 2 Dimensions:
11.2 x 13.4
Bedroom 3 Dimensions:
13.5 x 11.4
Bedroom 4 Dimensions:
0
Bedroom 5 Dimensions:
0
Bath 1 Dimensions:
9.9 x 6.1
Bath 2 Dimensions:
8.6 x 8
Laundry Rm Dimensions:
5 x 5.8
Other Rm Dimensions:
11.10 x 7.5
Apx Total Gross SqFt +-:
1724
Other Rm 2 Dimensions:
0
Construction:
Frame, Stucco
Ditch Type:
None
Heating:
Forced Air Gas
Air Cond/Type:
Refrigerated Air, Central
Water Type:
City
Roof Type:
Composition
Attic:
Dining:
Windows/Doors:
Double Pane, Vinyl
Substructure/Foundation:
Gas Type:
Remarks:
HUGE price reduction on this spacious impeccable home which shows pride of ownership and love. Kitchen offers newer refrigerator, newer dishwasher and custom built bar/table with lots of under storage and 6 bar stools. New Anderson windows in living room to wash the room in sunlight. Primary bedroom and 2nd bedroom have walk-in closets. New engineered hardwood flooring in the primary bedroom and hallway. There is another room that is washed with sunshine that could be used for another bedroom, home gym, office or den. The possibilities are endless. Enjoy the enclosed patio off of the dining room when the weather is inclement or head outside to the comfortable private patio to your oasis of raised garden beds and mature trees. The fully fenced back yard is another outdoor haven for you to exercise your green thumb or just relax and listen to the birds. Corner lot offers a concrete pad for your RV as well as lots of room to park your extra vehicles and toys, maybe even add another garage or shop. New roof 9/23 new garage door 11/24. Solar panels to help reduce your electric bill installed 9/22. Central air installed 2021. This home is move-in ready. Call listing agent for your showing today!
|








